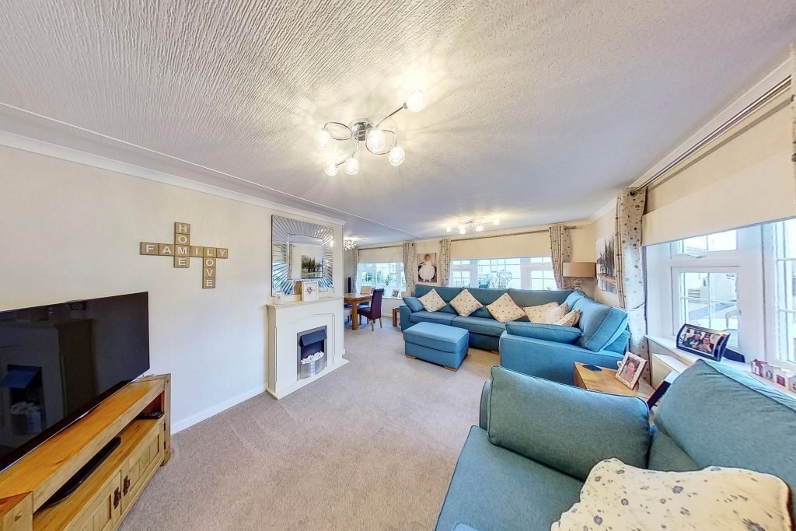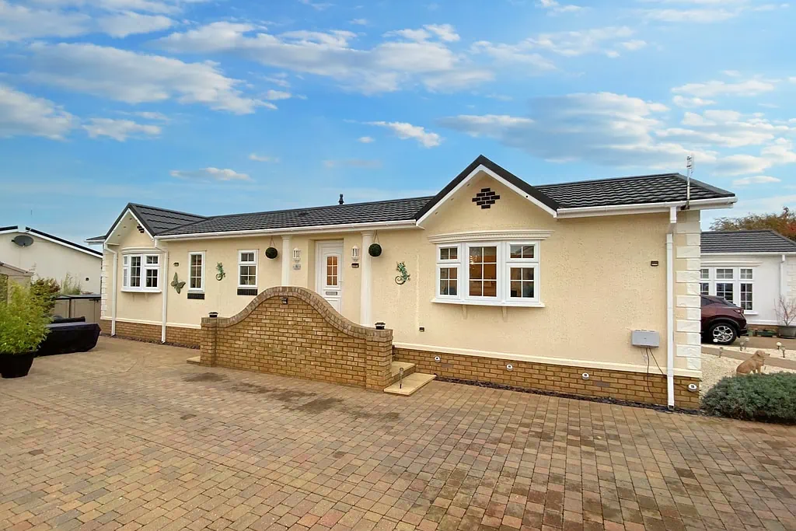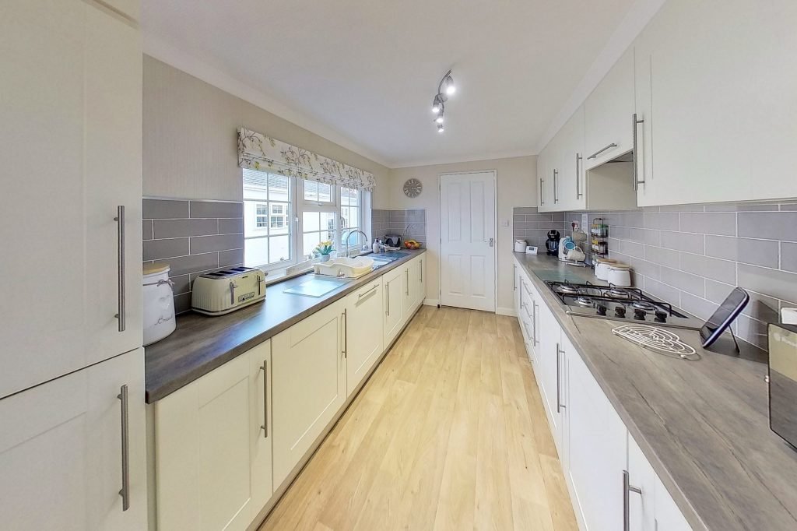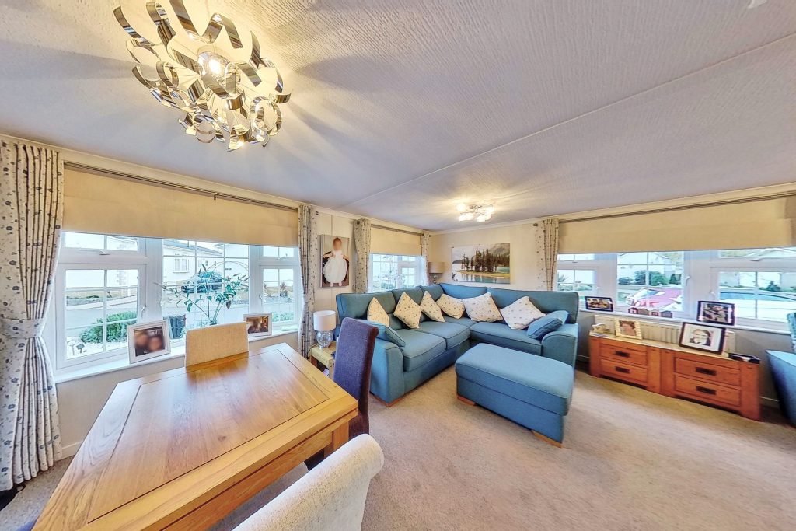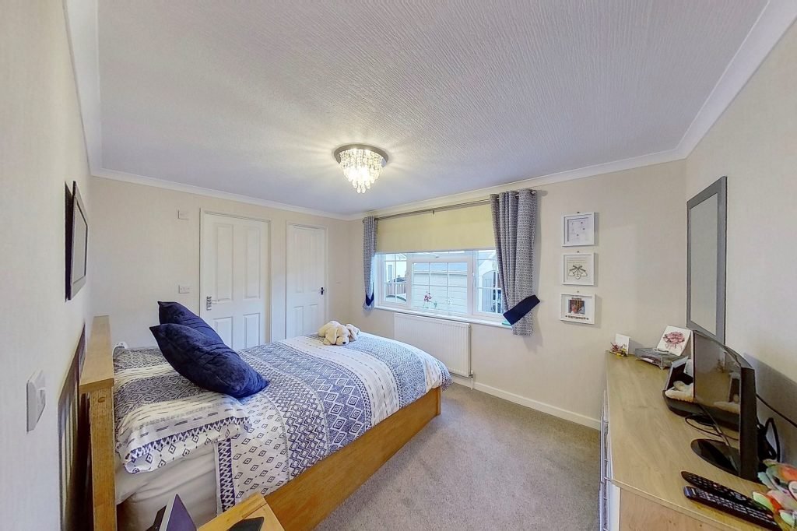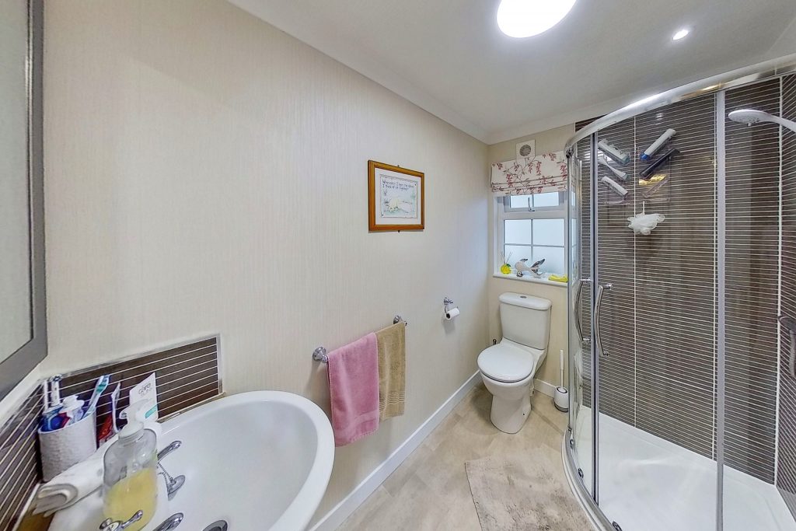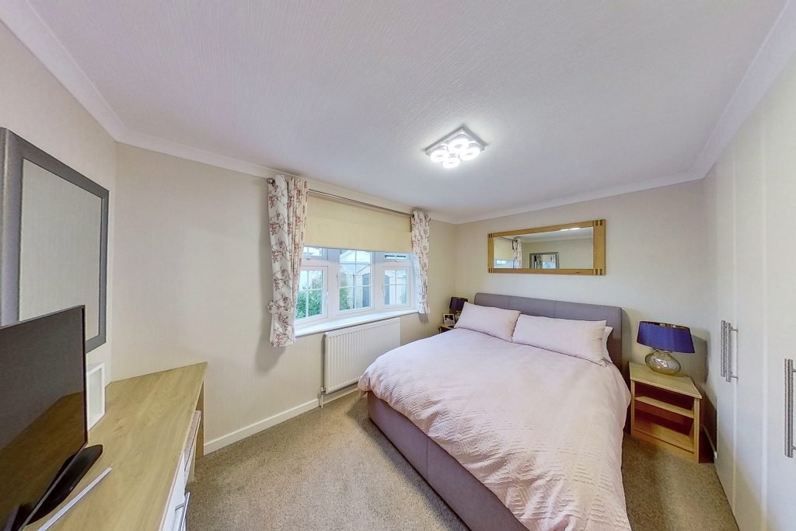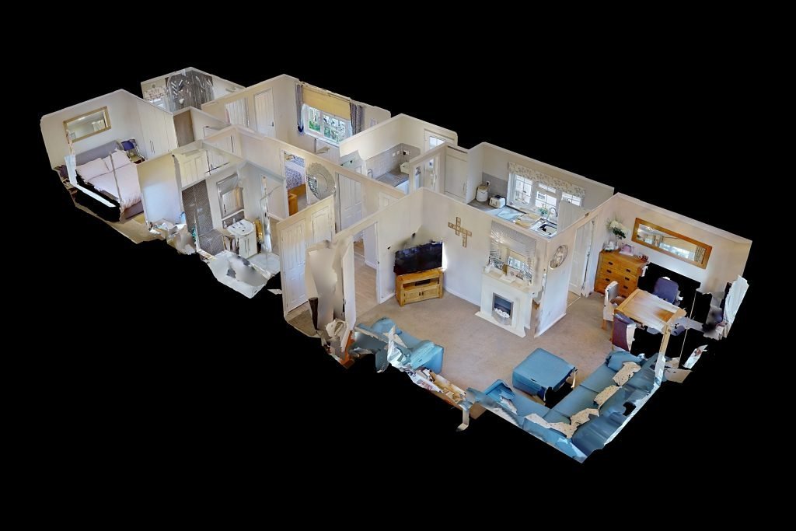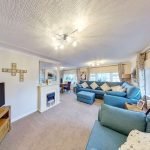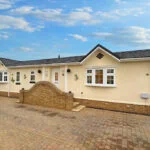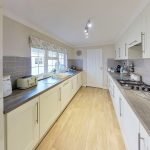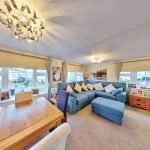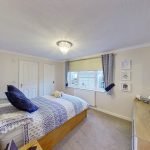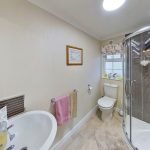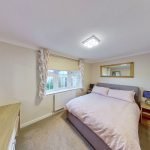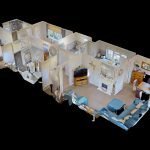Full Details
Located on the modern, gated development of Reculver Court, this stunning park home is in a superb costal location. The park itself is extremely well presented and offers several communal facilities including an indoor swimming pool open 7 days a week, a coffee shop open 6 days a week and a lovely tea garden. The property itself is being offered with no forward chain and benefits from a large open plan L shape lounge/dining room, large kitchen, separate utility room, two double bedrooms with the master enjoying an ensuite and a walk in wardrobe, study, a modern bathroom, double glazing and gas fired central heating. Outside there is a driveway providing off road parking for three cars and a garden area with a shed. There is also approximately five years remaining on the warranty. An internal viewing is a must to appreciate all on offer.
LOCATION Reculver is a village and coastal resort about 3 miles (5 km) east of Herne Bay in south-east England enjoying a beach ideal for those wishing to explore rock pools and fossil hunting. Reculver is also ideal for fishing, bird watching, walking and bike rides as there are some spectacular views. Nearby is Herne Bay, a traditional, friendly seaside town, perfect for families and fun days out. Only seven miles from the historic city of Canterbury, with two miles of splendid coastline offering seaside favourites such as candyfloss, ice cream parlous, cafés and friendly local pubs. Herne Bay offers a combination of relaxation and fun, with great award-winning beaches lined with brightly coloured beach huts, reflecting the great character of this tranquil seaside town. Herne Bay enjoys easy, direct train route to London and with excellent and easy access to the motorway.
ENTRANCE With double glazed front door leading to:-
ENTRANCE HALL L' shape with three built in storage cupboards, radiator.
LOUNGE 19'1" x 10'9" (5.82m x 3.29m) With feature fireplace, electric fire, television point, radiator, double glazed bay windows to front and side, open plan to:-
DINING ROOM 9'2" x 8'4" (2.81m x 2.55m) With radiator, double glazed bay window to front.
KITCHEN 12'9" x 7'10" (3.89m x 2.41m) With stainless steel single drainer sink unit, mixer tap, four burner gas hob, extractor hood, electric oven, integrated fridge/freezer, integrated dishwasher, work surfaces with drawers and base cupboards under, wall mounted cupboards, tiled splash back, double glazed window to side.
UTILITY ROOM 9'1" x 5'5" (2.78m x 1.67m) With stainless steel single drainer sink unit, mixer tap, integrated washing machine, integrated tumble dryer, work surface with cupboard under, built in storage cupboard housing wall mounted gas fired boiler, double glazed door leading to garden.
BEDROOM ONE 12'7" x 9'2" (3.86m x 2.81m) With walk in wardrobe, radiator, double glazed window to side.
ENSUITE 7'6" x 5'3" (2.29m x 1.61m) With shower unit, wash hand basin with vanity cupboard under, close coupled WC, extractor fan, radiator, double glazed window to rear.
BEDROOM TWO 12'6" x 9'3" (3.83m x 2.83m) With built in wardrobe, radiator, double glazed bay window to side.
STUDY 5'11" x 5'1" (1.81m x 1.55m) With radiator, double glazed window to side.
BATHROOM 6'6" x 5'10" (2m x 1.79m) With a bath with shower over, close coupled WC, wash hand basin with vanity cupboard under, part tiled walls, extractor fan, radiator, double glazed window to side.
OUTSIDE With block paved driveway providing off road parking for several vehicles, laid to lawn area, shed, two plastic storage units.
FACILITIES Indoor pool, coffee shop, tea garden.
AGE RESTRICTIONS You need to be 45 or over.
PITCH FEE We understand from the seller(s) the pitch fee is currently approximately £249.91 per calendar month.
WHAT TO DO IF YOU HAVE A PROPERTY TO SELL If you're interested in buying a property and have one to sell, don't worry - we're here to help! Our estate agents can provide you with a free property valuation and assist you throughout the selling process. We understand that selling a property can be stressful, which is why we offer this service to make things easier for you. We're committed to providing you with a seamless buying and selling experience, and we're always here to help. So why wait? Get in touch with us today and let us guide you through the process!
WHAT TO DO NEXT To view our properties, please book an appointment beforehand. If you make an acceptable offer, please note that we require some documents from you before taking the property off the market. These include a copy of your identification, a copy of your mortgage agreement in principle, proof of deposit, and proof of cash if you're purchasing without a mortgage. If you're using funds from a related sale, we'll need the name of your selling agent, and the name of your solicitor, who will act for you in the purchase. Once we have all these, we can remove the property from the market.
NOTE Please note that sizes and dimensions provided are approximate and may vary from the actual measurements.
NOT READING THIS ON THE AGENTS WEBSITE? Don't miss out on the complete experience of this property. See all it has to offer by clicking the 'More photos and 3D tour from this Agent' link below.


