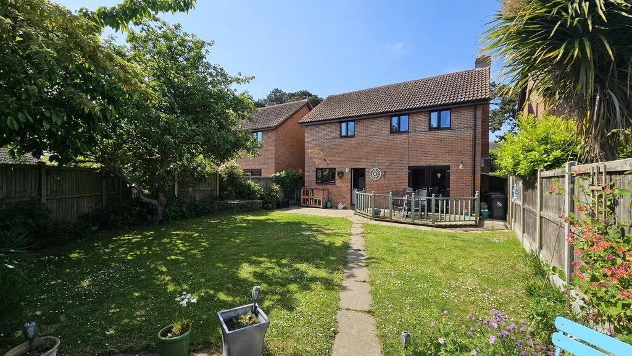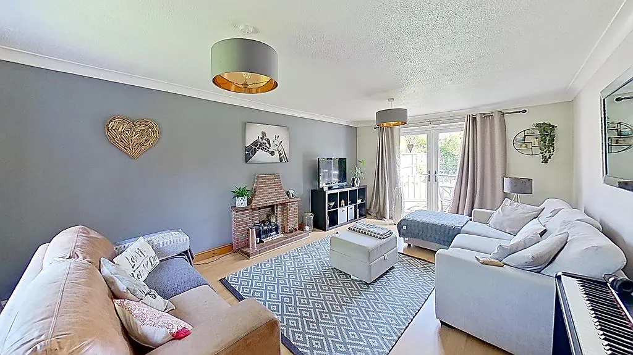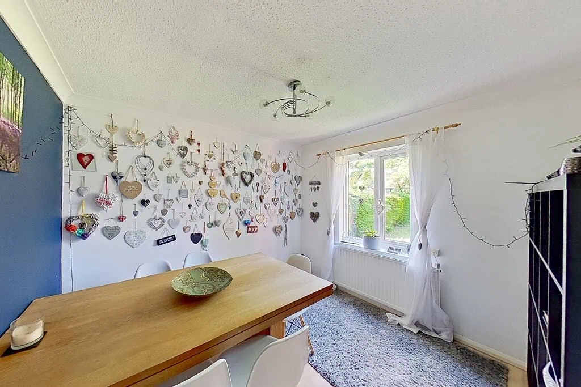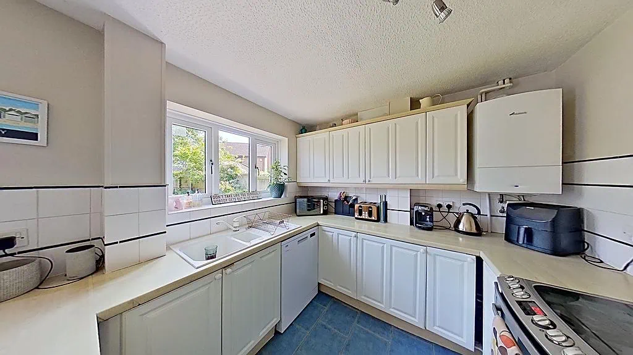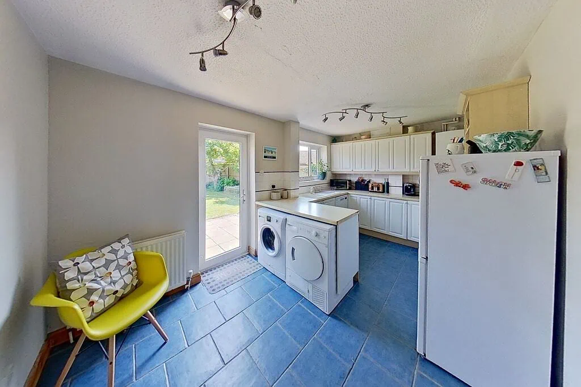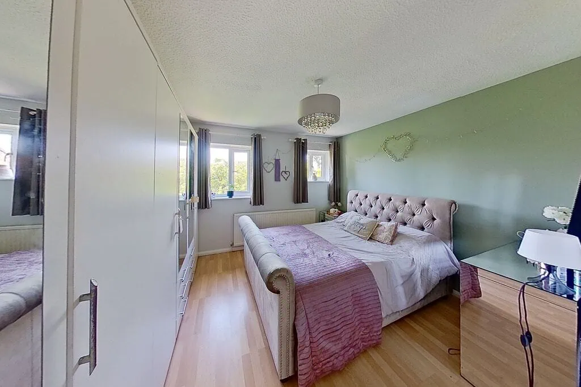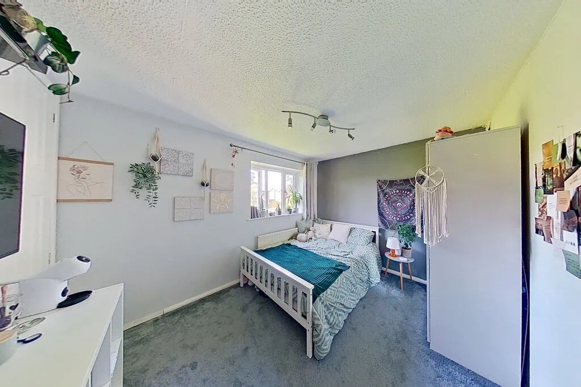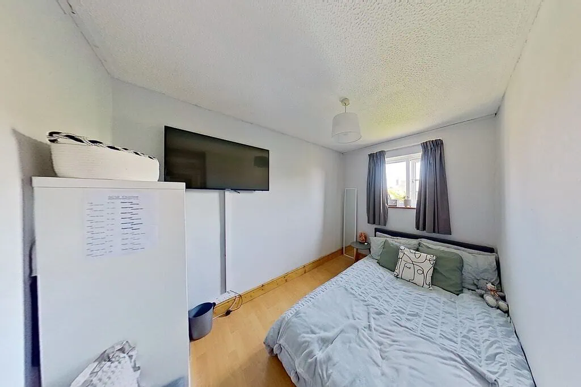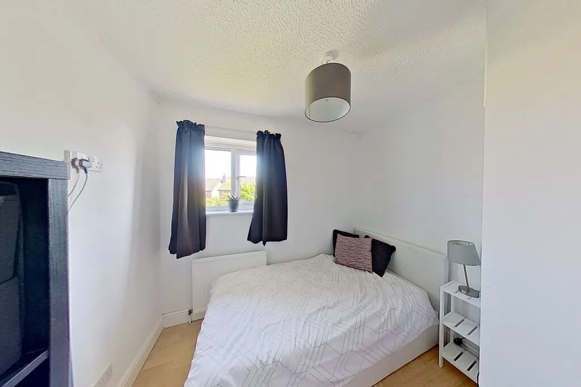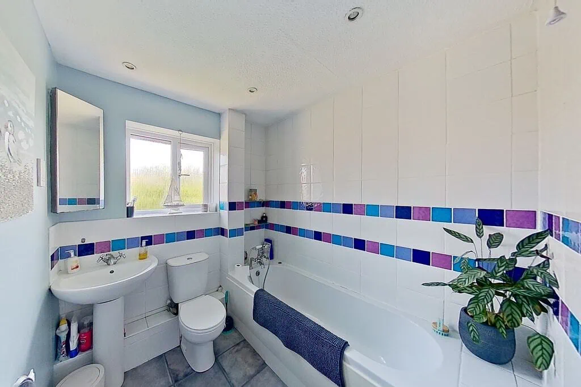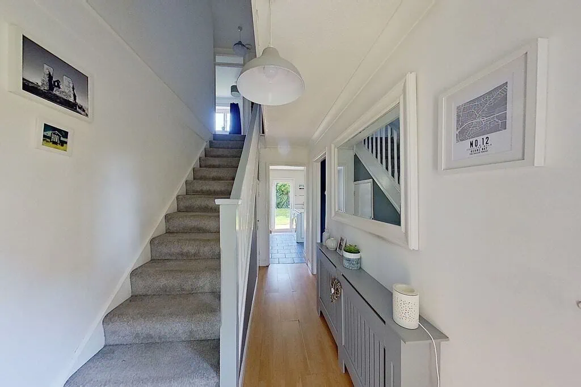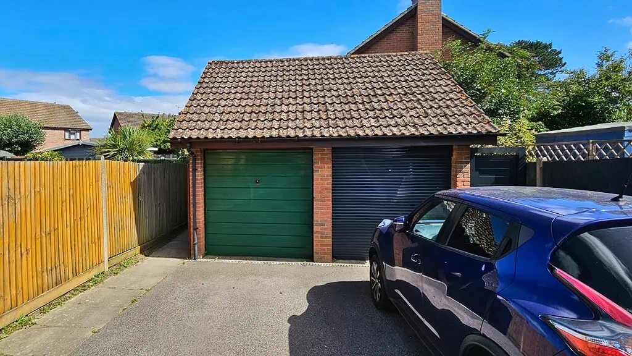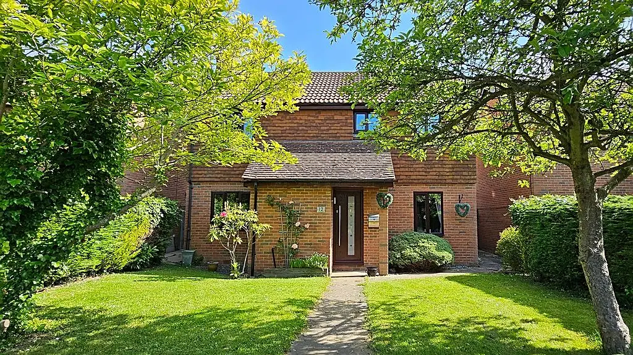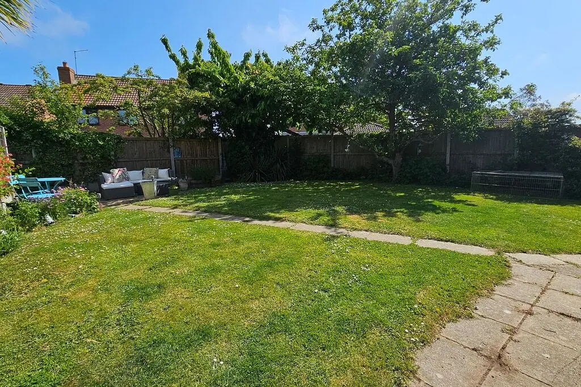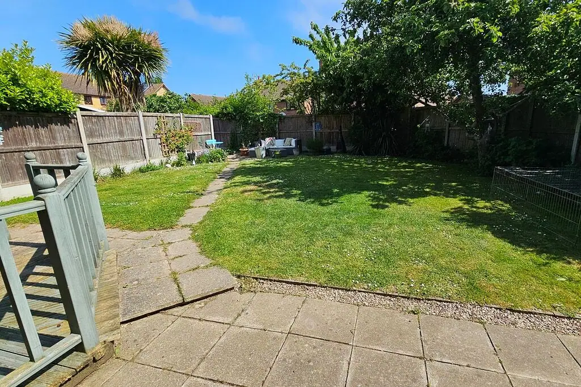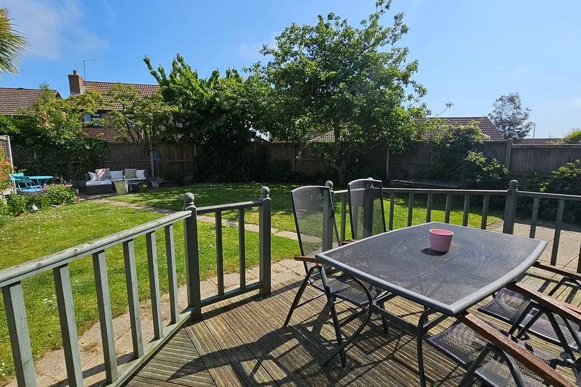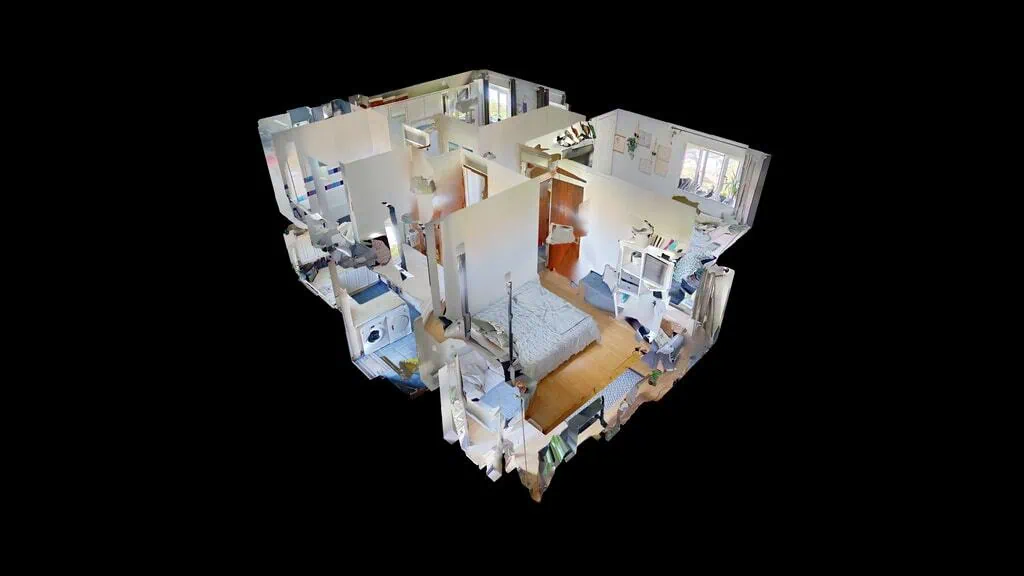Property Sold STC | Corsican Walk, Herne Bay, CT6 6UL
Property Features
- Detached House
- Four Bedrooms
- Two Reception Rooms
- Garage & Off Road Parking
- En-Suite To Master
- Good Size Garden
- Great Location
- Well Presented Throughout
- EPC Rating: D 57
Tenure
Freehold
Council Tax Band
E
Full Details
Description
Welcome to this stunning four bedroom detached house, boasting a charming design and a spacious layout. Situated on a lovely street, this property offers delightful front and rear gardens, creating a perfect balance between indoor and outdoor living. Let's step inside and explore its impressive features.
As you approach the building, you'll be greeted by a charming embrace of towering pine trees, creating an enchanting feeling of seclusion that envelops the entire property.
Upon entering, you'll be greeted by a spacious hallway. The ground floor benefits from two generous reception rooms, currently used as a lounge and separate dining room, providing ample space for families or entertaining.
The kitchen/diner provides ample space, including wall mounted cupboards and draws with base cupboards under, as well as space for appliances including the fridge/freezer, washing machine, tumble dryer and cooker. With plenty of room for a table, this room is ideal for enjoying casual family meals.
Moving upstairs, you'll find four well-appointed bedrooms with the master benefiting from an en-suite shower room. The remaining three bedrooms are equally impressive, with plenty of space for relaxation and personalisation. This floor also features a well-appointed family bathroom, featuring a bath, wash hand basin and WC.
The exterior of the house is equally captivating, with a beautifully maintained front garden adding to its curb appeal. The rear garden offers ample space for outdoor activities, gardening, or simply unwinding in the fresh air. Whether you envision hosting summer barbecues, watching children play, or cultivating a vibrant garden, this property caters to all your outdoor aspirations.
In summary, this four bedroom detached house is ideal for families due to the space and location on offer. Call to view today!
Lounge: 5.95m x 3.53m
Dining Room: 3.23m x 2.73m
Kitchen/Diner: 4.73m x 2.98m
Bedroom One: 3.74m x 2.94m
Bedroom Two: 3.56m x 2.82m
Bedroom Three: 3.04m x 2.25m
Bedroom Four: 2.57m x 2.12m
Bathroom 2.13m x 1.96m
WHAT TO DO IF YOU HAVE A PROPERTY TO SELL If you're interested in buying a property and have one to sell, don't worry - we're here to help! Our estate agents can provide you with a free property valuation and assist you throughout the selling process. We understand that selling a property can be stressful, which is why we offer this service to make things easier for you. We're committed to providing you with a seamless buying and selling experience, and we're always here to help. So why wait? Get in touch with us today and let us guide you through the process!
WHAT TO DO NEXT To view our properties, please book an appointment beforehand. If you make an acceptable offer, please note that we require some documents from you before taking the property off the market. These include a copy of your identification, a copy of your mortgage agreement in principle, proof of deposit, and proof of cash if you're purchasing without a mortgage. If you're using funds from a related sale, we'll need the name of your selling agent, and the name of your solicitor, who will act for you in the purchase. Once we have all these, we can remove the property from the market.
NOTE Please note that sizes and dimensions provided are approximate and may vary from the actual measurements.
NOT READING THIS ON THE AGENTS WEBSITE? Don't miss out on the complete experience of this property. See all it has to offer by clicking the 'More photos and 3D tour from this Agent' link below.

